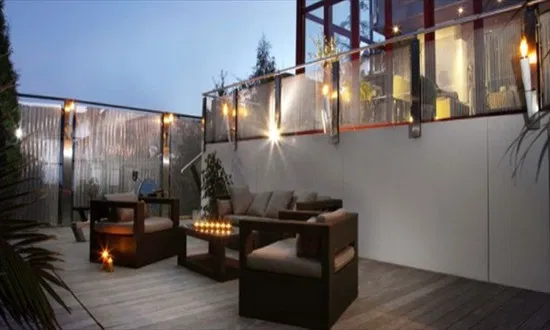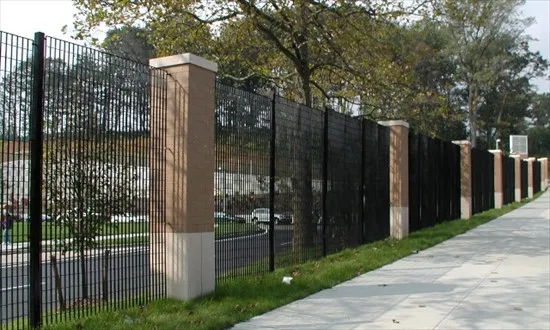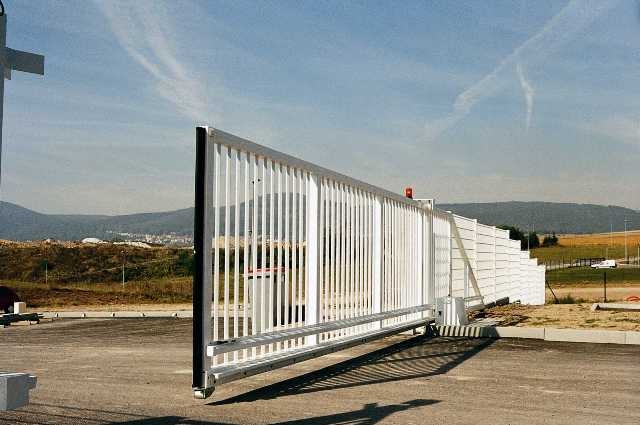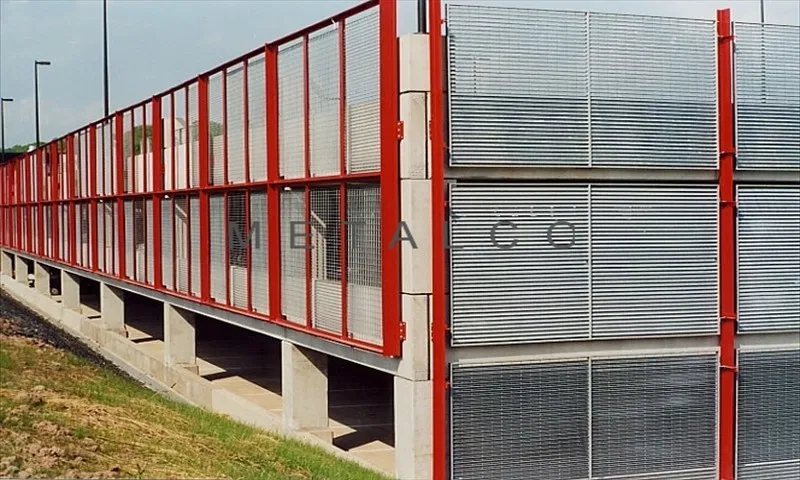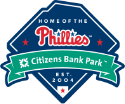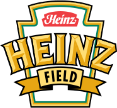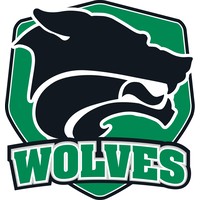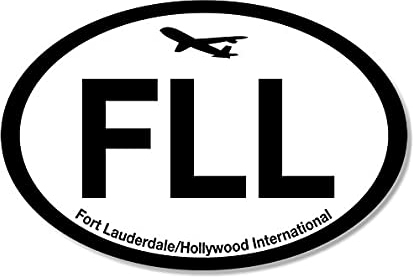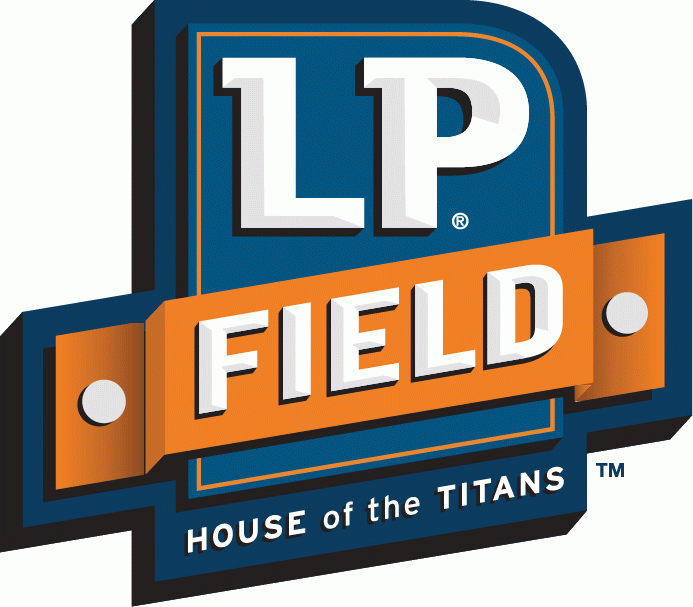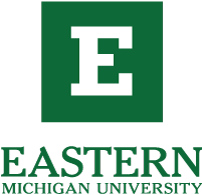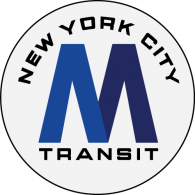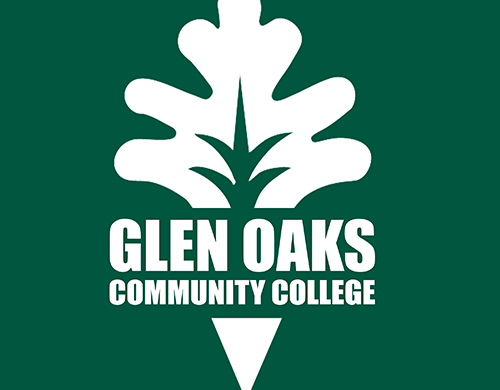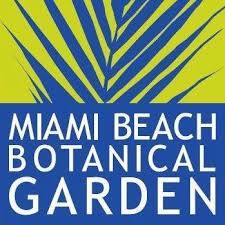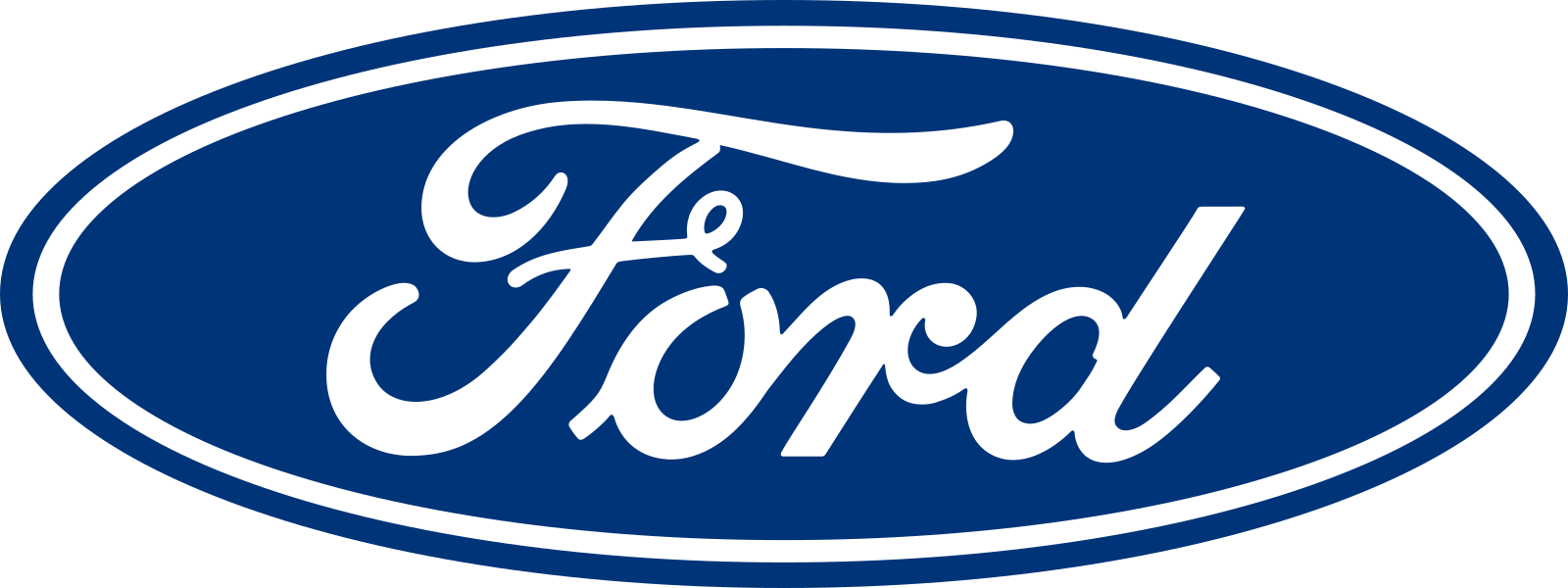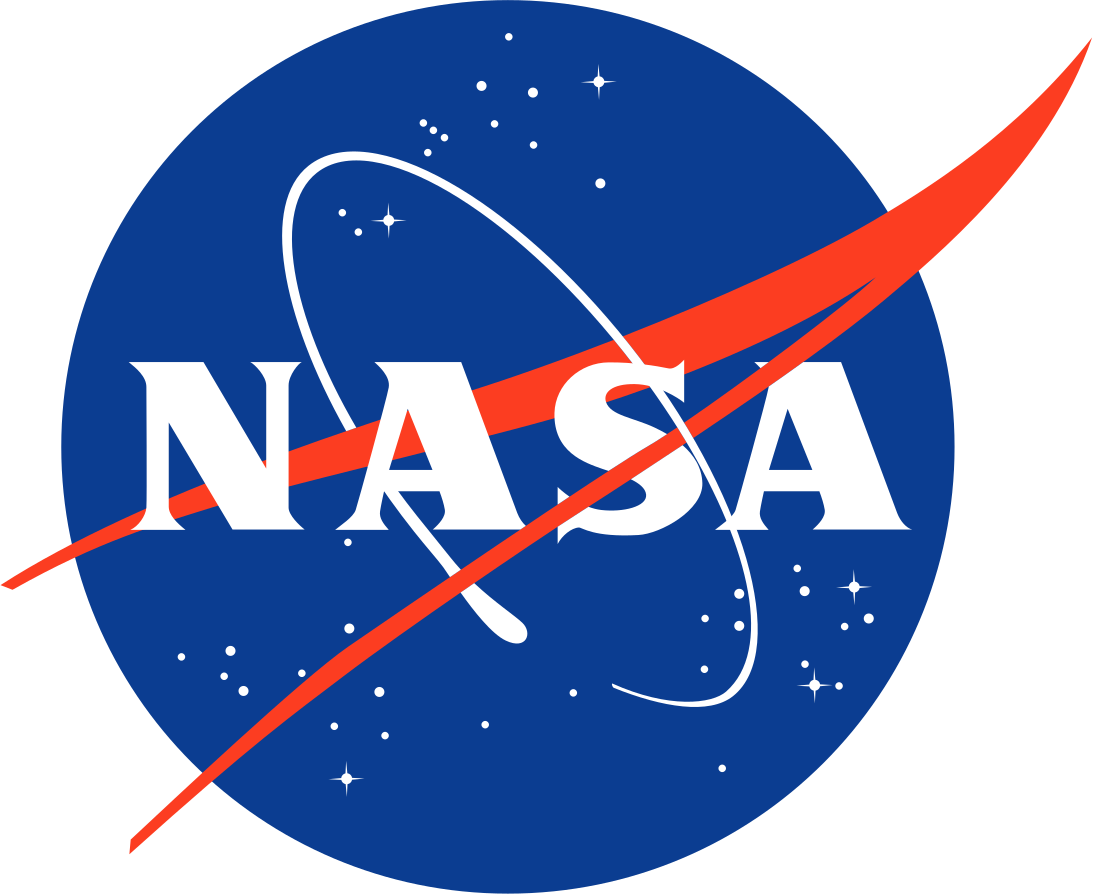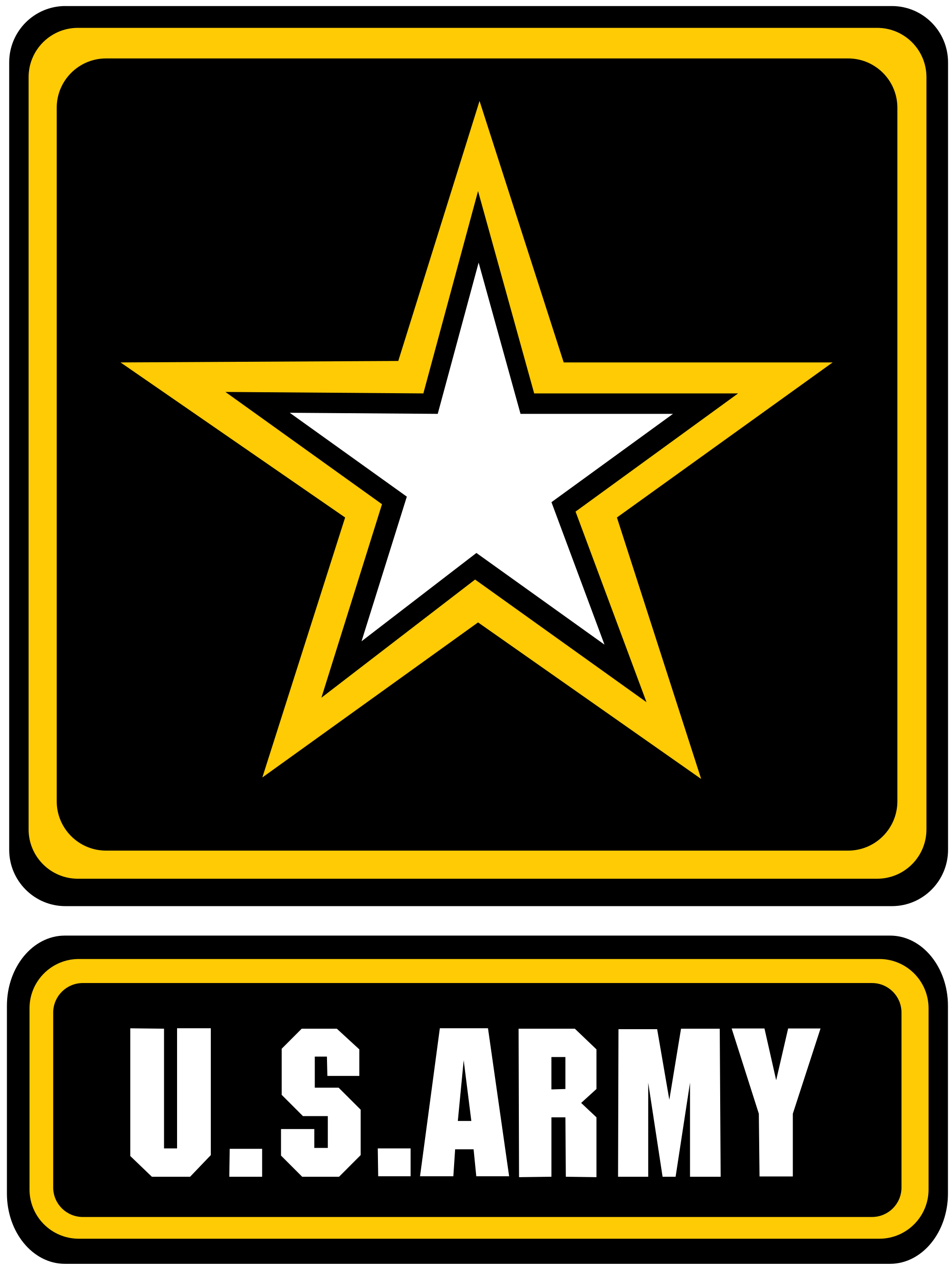CAD Drawings
MFR provides a wide variety of fencing solutions to meet any type of need. Our products have been used for more than 25 years to provide trustworthy solutions to well-known companies like Google, NASA, Harvard University, and many more.
If you are a property owner, contractor, or architect that is looking for additional information in regards to our product lines or specific CAD design options, we invite you to check out our gallery of CAD drawings below. If you would like further information about any of our CAD designs or you are interested in chatting about an upcoming project, please complete our contact form below and we will be in touch!
Let’S START A PROJECT
Give us a call or fill out a form to get a quote
